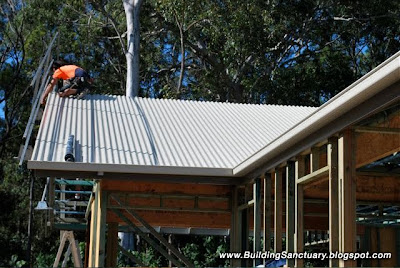I am happy to report that Day 91 had several steps forward in the construction progress:
A) Our FRONT DOOR was delivered – thank you Corinthian Doors
Just as we turned up to check out the day's progress – there was the truck delivering the door… Its crazy how exciting delivery trucks become on a journey of much waiting…
It was actually way back in November last year that we made all our colour selections etc - a four hour meeting that is now a bit of a blur...
So when we saw the front door design today - we had a moment of “is this really what we chose???"
James was convinced we had horizontal glass lines instead of squares.. While I only vaguely remember saying I didn’t like the door with the horizontal lines… (so obviously I had won - hehe)
I did check our paperwork later and it was the correct door we had apparently chosen last November…
 |
| (photo - wskoenig.blogspot.com |
To digress for a moment...
My dream door is actually a huge double entry door ~ something probably second hand,
made out of timber,
and with a story attached...
a entryway door full of character and texture...
made out of timber,
and with a story attached...
a entryway door full of character and texture...
 hmmm... not unlike this photo (right) of a double door in a little town called San Miguel in Mexico - apparently you have to walk through this door get to the bullfights - how cool is that!!!...
hmmm... not unlike this photo (right) of a double door in a little town called San Miguel in Mexico - apparently you have to walk through this door get to the bullfights - how cool is that!!!... or this wonderful door I photographed in the little Italian town of Asissi several years ago...
 |
| Sneak peak from Day 131 :))) |
But this house had a limited budget for its construction – our first ever attempt at building - so it didn’t allow for that kind of fanciful inclusions… Even when we tried to include a larger front door – it caused too many problems (impacting the space for the portico and not positive on the budget)… so we let go of our preference for a large front door... (does it really matter for this home?!)
Instead had a small upgrade to a door with the four glass inserts. My future plan is to maybe do something arty with the four spaces (eg. subtle letters of ‘H’, ‘O‘, ‘M’, ‘E ‘ in the glass squares)… ...we will see…
I'm also intending to do something to make the side glass more opaque (does anyone know of creative ideas? I've heard you can use patterned tissue paper for this?!!!)
The kitchen was also installed on Day 91... I will share more in the next post...
Thanks for stopping by...






















































